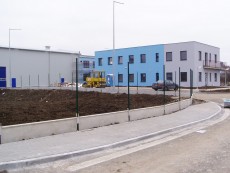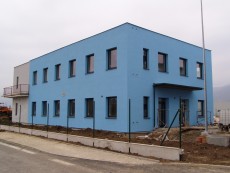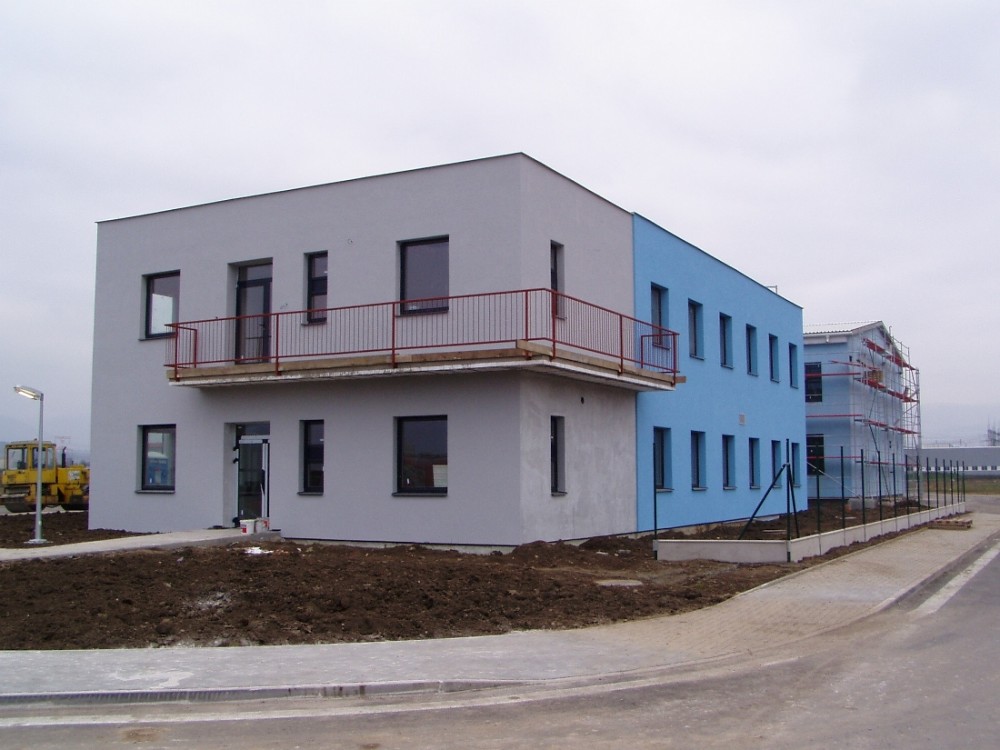- Home
- >>
- Industrial objects
- >>
- Biorafinery Martin
Biorafinery Martin
The aim of the investor was design an object for project and assembly of technological equip- ments for biorafinery.
The building was divide into admi- nistration building, production-storage object and external biomass bin. The administration building was design rectangular section, two-storied with flat roof. The production-storage was rec- tangular section, constructionally divide into one-nave hall and masonry two-storied part with flat double-sloping roof. The external biomass bin comprised of double-cup steel vessel.
Projected area:
- administr. building - 316,9 m2
- prod.-storage building - 798,4 m2
- external biomass bin - 36,5 m2




