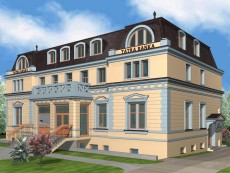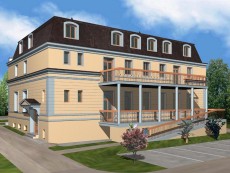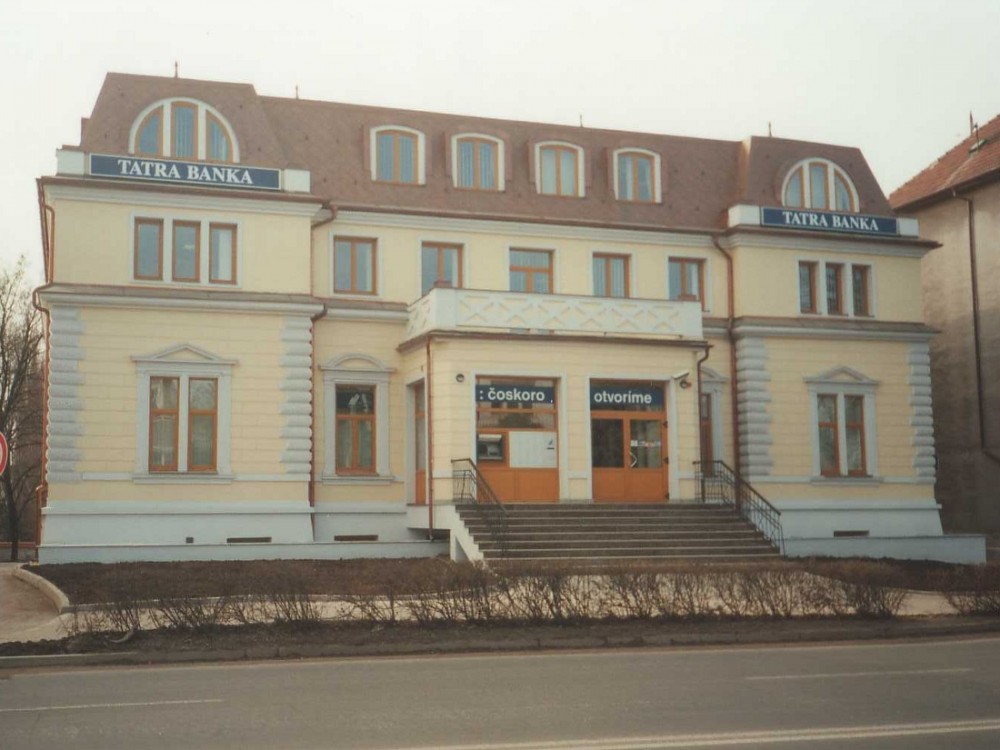- Home
- >>
- Civil objects
- >>
- Tatra banka - Trnava
Tatra banka - Trnava
The project documentation dealt with the reconstruction and superstructure of the building situated in the street Sladovnícka 9 in Trnava.
The nature of the original building was partly classicistic. Our architectonic design tried to renovate the original plan and to increase the height of the building by a superstructure. The original nature was completed by the roof shape, facade structure and a protruding highlighted entrance with a terrace. These changes unified the original building with the superstructure of the additio- nally built floor into a harmonic unit. The construction of another floor answered the need of a sufficient floor area necessary to build all workplaces related to the regional branch.




