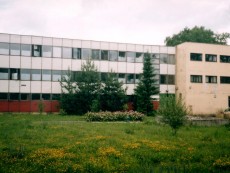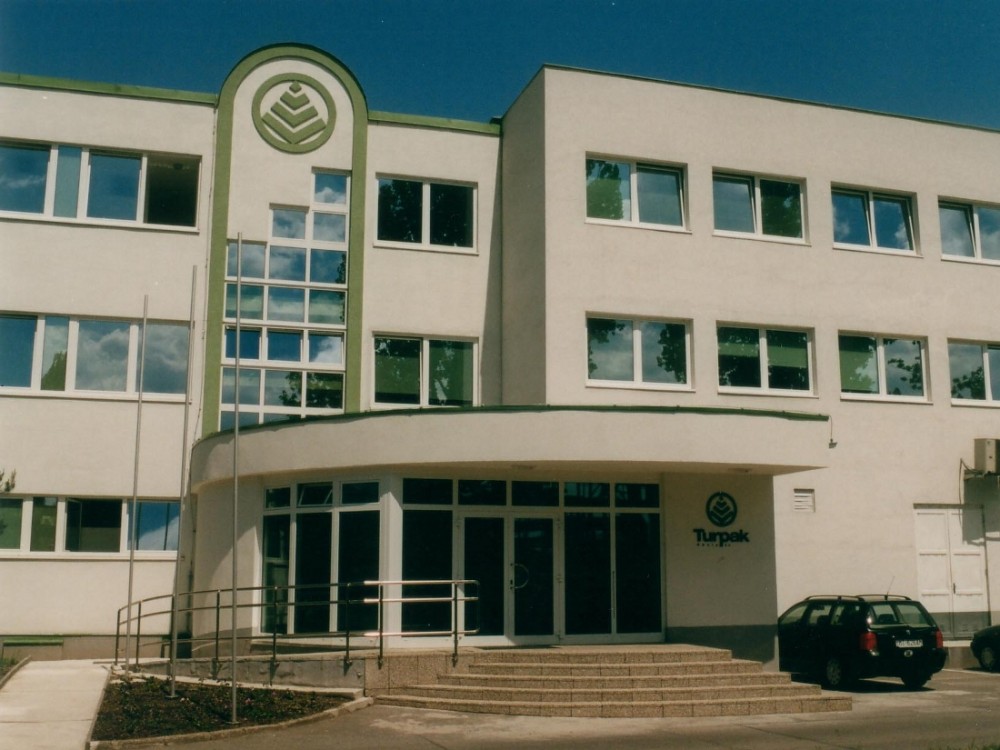- Home
- >>
- Industrial objects
- >>
- Duropack Martin
Duropack Martin
The project dealt with the reconstruction and annexe of the existing building Turpak (currently Duropack) in Martin.
There were formed new represen- tation and office spaces of the board of management in the existing building. Changing rooms and sanitary facilities for employees were renovated as well. The new external cladding and the roof improved not only the thermal balance of the building but they also prolonged the lifespan and functionality of the whole building.
Within the project there was desig- ned also the annexe of the one-storey gatehouse with a flat roof.
Designed area:
- reconstruction – 1,031.1 m2
- gatehouse annexe – 174.8 m2

.jpg)


