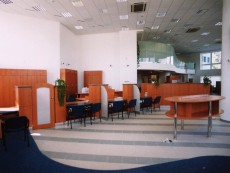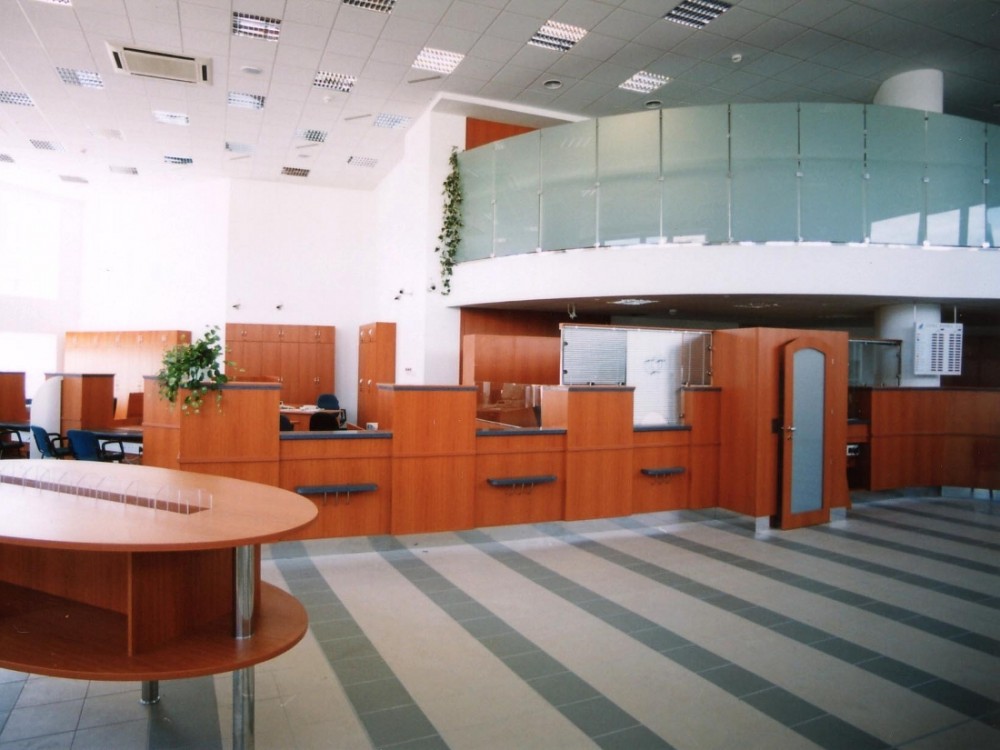Tatra banka - Kaštielska Bratislava
The project dealt with spaces for the branch of Tatra banka in the unfinished wing of the annexe of the polyfuctional building situated in the north-west periphery of the urban district Prievoz in Bratislava.
The dominant part of the ground floor layout is formed by the bank hall and individual workplaces. The remaining area comprises offices. The space above the bank hall is open for the height of two floors. Upstairs there is a gallery serving as a communication space for employees. On the 1st and 2nd floor there are situated offices and background for employees. The 3rd floor is technical with printers, packaging lines and rooms for the operation of these equipments.




